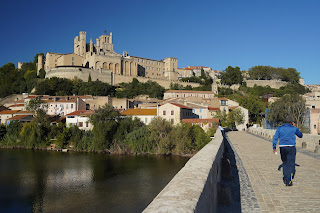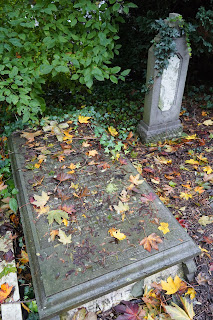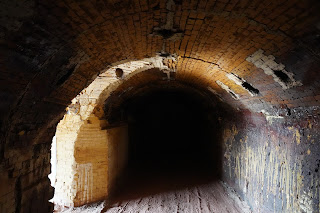Built for eternity....
The scene at the lock in Bezier is so stereotype French as can possibly be. High plane trees overshadow a gravel yard where a group of men plays petanque. Another gray haired group watches the game from the park benches in the shade. The operator sits in the control chamber of the lock and plays with his smartphone while waiting for customers. Across the quiet street another group nips at their pastis. Thereafter a little basin is full of canal boats. Their crews relax from the heat and exchange their travel adventures. The lock at the other end of the basin is busy. A line of vessels is waiting to be let down to the level of the little port. Men at the helm, women handling ropes under their critical supervision.
Pleasure boat entering the lock d'Orb
The ambitions of the French king Louis XIV (1638-1715) were unbounded. The Roi Soleil led France to unprecedented heights. Manufacturing increased so one project concerned the improvement of the transport conditions. Since roads were miserable and slow, the water ways were used when possible. Louis first minister at the time was Jean-Baptiste Colbert. Colbert authorized the construction of a canal connecting the Atlantic and the Mediterranean.
Works started in 1666. Eventually a 240 km long canal was finished by 1681. It starts close to Toulouse, where the navigable natural waterways end, climbed for 52 km for 57.18 meters to a summit at an altitude of 189 m and from there gradually decreased to sea level at the coastal etangs for another 188 km. Generally a depth of 2 m and surface width of 20 m was planned. It is one of the oldest and the longest canals in Europe still in operation.
Plan of Beziers with the Canal du Midi and the Orb bypass at the bottom
In the beginning, Pierre-Paul Riquet, Baron of Bonrepos was the chief engineer overseeing planning and construction of the canal. Riquet died in 1680 at the for that time respectable age of 71 and the king’s engineer La Feuille took over. He did not see the completion of his project.
Bridle path along the canal
For 15 years nearly 12000 workers were employed for the construction of the canal. It was officially opened in May 1681, but commercial operations only started in May 1683. In 1686 Sébastien Le Prestre de Vauban, Seigneur de Vauban, later Marquis de Vauban, or simply Vauban, generally considered the greatest engineer of his time, took over. He reconsidered the construction of the canal and remedied many shortcomings.
The lock staircase of Fonserannes
One of the problems encountered was the descent into the valley of the river Orb at Beziers. It was mastered by a staircase of 8 interconnected locks. Riquet planned oval locks which were 30.5 long, 6 m wide at the gates and 11 m wide in the middle. This design used the strength of the arch against the inward pressure of the surrounding soil and was based on earlier Romans retaining walls. The use of interconnected locks saves doors and foundations in areas with great gradients.
The locks were hacked out of the bedrock of a hillside with varying gradient. Locks with slightly different individual shape contain the same volume of water. This amazing piece of engineering was built mainly by women under the supervision of two illiterate brothers, the Medhailes.
One of the locks of Fonserannes
Originally the locks led the ships down to the river Orb at Beziers. After crossing the river, the boats had to be lifted up to the level of the canal again a bit downriver. Therefore the traffic on the canal in this section was depending on the water level of the river. Flooding caused the canal to be closed.
The locks d'Orb and Beziers
In 1854, M. Magues, the Chief Engineer of the Canal Company, proposed the construction of a new bypass which leaves the original canal at the second lowest chamber of the Fonserannes lock, crosses the river Orb and rejoins the original course of the Canal du Midi by way of two new locks, the Orb Lock and the Béziers Lock. Between the locks is a basin which is used as a port. Construction was completed by May 1856. The new aqueduct is the longest on the Canal du Midi. It is 28 metres wide, 12 metres tall and 240 metres long.
The aqueduct
The new bypass did not completely make the lowest part of the Fonserannes lock giving access to the Orb indispensable. At the mouth of the old canal, separated from the river with yet another lock, the harbor of Beziers, Porte Notre Dame was still used. Beziers was an important production center for alcohol and wine. Warehouses were built along the canal. Many of these historic buildings are still standing today. Most are in ruins. Little enterprises are housed in those still usable. However, the city of Beziers is aware of the historic character of these buildings and a restoration is planned.
Old warehouses at the mouth of the canal du Midi towards river Orb. The oval shape of the lock is clearly visible
After watching the activity at the second, the Beziers lock, I walk towards the interconnected locks at Fonserannes. First the later bypass crosses the Orb on the aqueduct. It was a long dry summer and the level of water in the Orb is low. The bridle paths on both sides of the canal are well shaded by tall trees and a poplar trail for both walkers and cyclists. After a short distance I reach the area around the interconnected locks.
Originally the boats for the transport of goods on the canal were twenty metres long and hauled by horses or men. The tonnage of vessels increased over the centuries from 60 tonnes to 120 tonnes. In 1778 there were about 250 barges, in 1914, there were 126 "owned boats", 70 rented boats, 300 horses, and 75 mules. In 1980 there were only two barges (the Bacchus, a wine carrier and the Espérance, a grain carrier) for regular freight traffic between Toulouse and Sète. In 1989 even this remaining traffic had to cease after the canal was closed as a consequence of drought.
Soon the unproductive canal was seen as a space for development for the car lobby. In Toulouse, they proposed to built an urban express way on the bed of the canal. Fortunately, the mayor of Toulouse, Pierre Baudis, saw the historic value of the canal as a whole and blocked these plans. So it stayed open for navigation. In 1996 the channel and a buffer zone of 2,000 km2 were included in the list of World Heritage Sites by UNESCO.
The UNESCO monument state has made available money for the renovation of the area around the historic locks. A visitor center has been built and the area around the old locks and the canal has been turned into a park. A new bridge with elevator for the handicapped gives access to the upper part of the park. Behind that I discover a concrete trough with rusty white blue colossus of a vehicle. It rests on enormous tires. The windows are broken. The whole area is fenced off. Apparently they do not want visitors to this part of the canal, but I am curious and find a gap in the fence.
Concrete trough of the modern ship lift
Transporting a ship through the Fonserannes locks stairway takes around 30 min downwards or 45 min. In addition, the size of the locks limits commercial shipping. In 1980 the construction of an inclined elevator began. It was inaugurated in 1983. It took 10 min to lift a vehicle of up to 350 tons floating on a wedge shaped body of water along the concrete channel with an incline of 5% and a height difference of 13.6 m.
The electrically powered lifting vehicle rests on gas-filled rubber tires running on concrete tracks on both sides of the channel. However, as a result of oil leaking from the hydraulic system of the lifting vehicle the system had to be shut down again in 1984. The oil that got onto the concrete pavement led to reduced friction. After revision the system went into operation a second time in 1987. In the first season it worked an average of five days out of seven, but in the following this decreased to four out of seven days and in 1989 to three out of seven days. Frequent shutdowns were needed for maintenance. In 1990 the lift was in operation for only 68 days, in 1995 only for two days. The last ship was transported in 1999 and the plant was shut down on April 11, 2001.
The tractor moving the water container for lifting the ships
The ship lift is neglected. Windows are broken. Weeds grow in the concrete. In the evening light it is a photographers dream. Suddenly I hear shouts. A guy in blue working outfit comes down the concrete incline and throws his fist and french curses at me. I retreat behind the gap in the fence and wait for him. His head is red from anger and he furiously rattles at the gate. I don’t know what his problem is and take the manicured tourists’ path to the old locks which still operate after 350 years.
Today the canal is an attraction and is extensively used by pleasure boats. Navigation of the channel is open from the third Saturday in March to the first week of November. Otherwise it can be used on request. The winter "period of unemployment" allows the completion of maintenance works.
I follow the old canal down to the river Orb. A number of arched bridges for road and railway cross the river, all of them an attraction on their. The skyline of the old town of Beziers with its cathedral on top of a rock above the crooked houses reflects in the calm water of the river. I cross the river on the oldest bridge which has been closed for motorized traffic and allows a peaceful access to the steep streets of the old town. There a completely different chapter of history was written.
Other posts about Beziers:
Source:
In the old streets of Beziers


























































